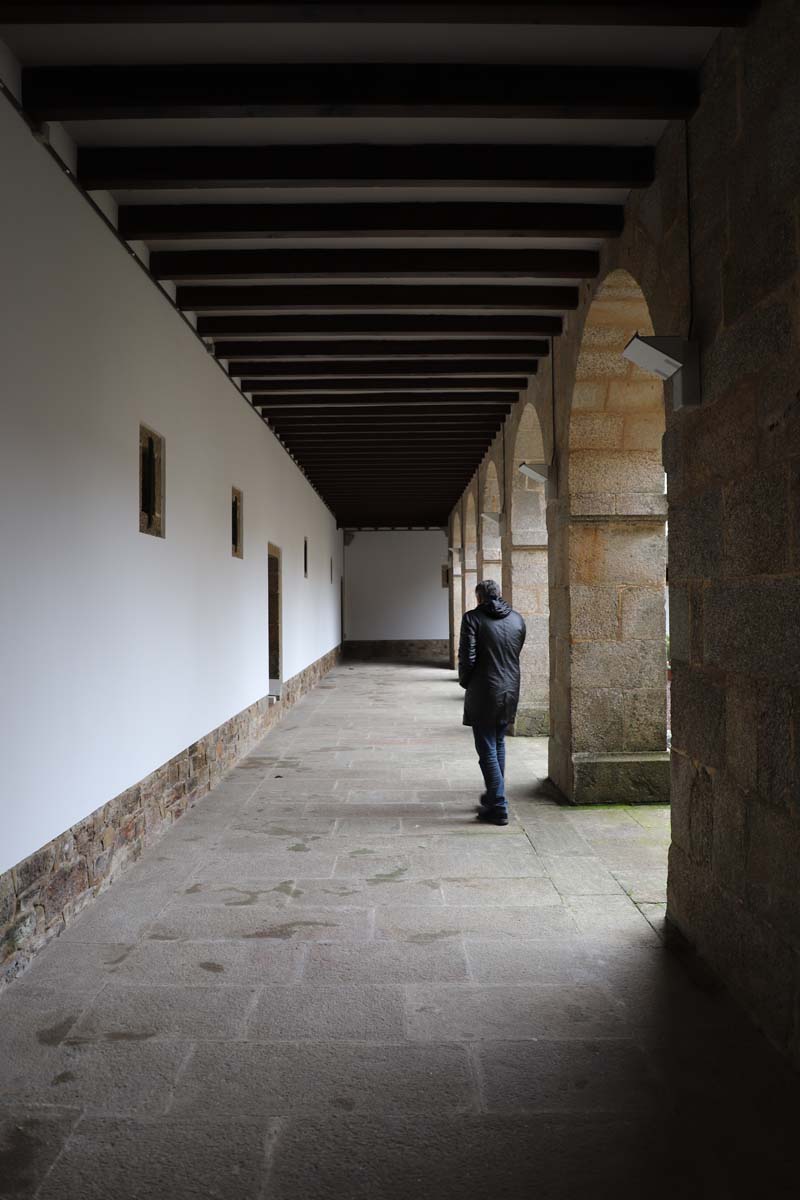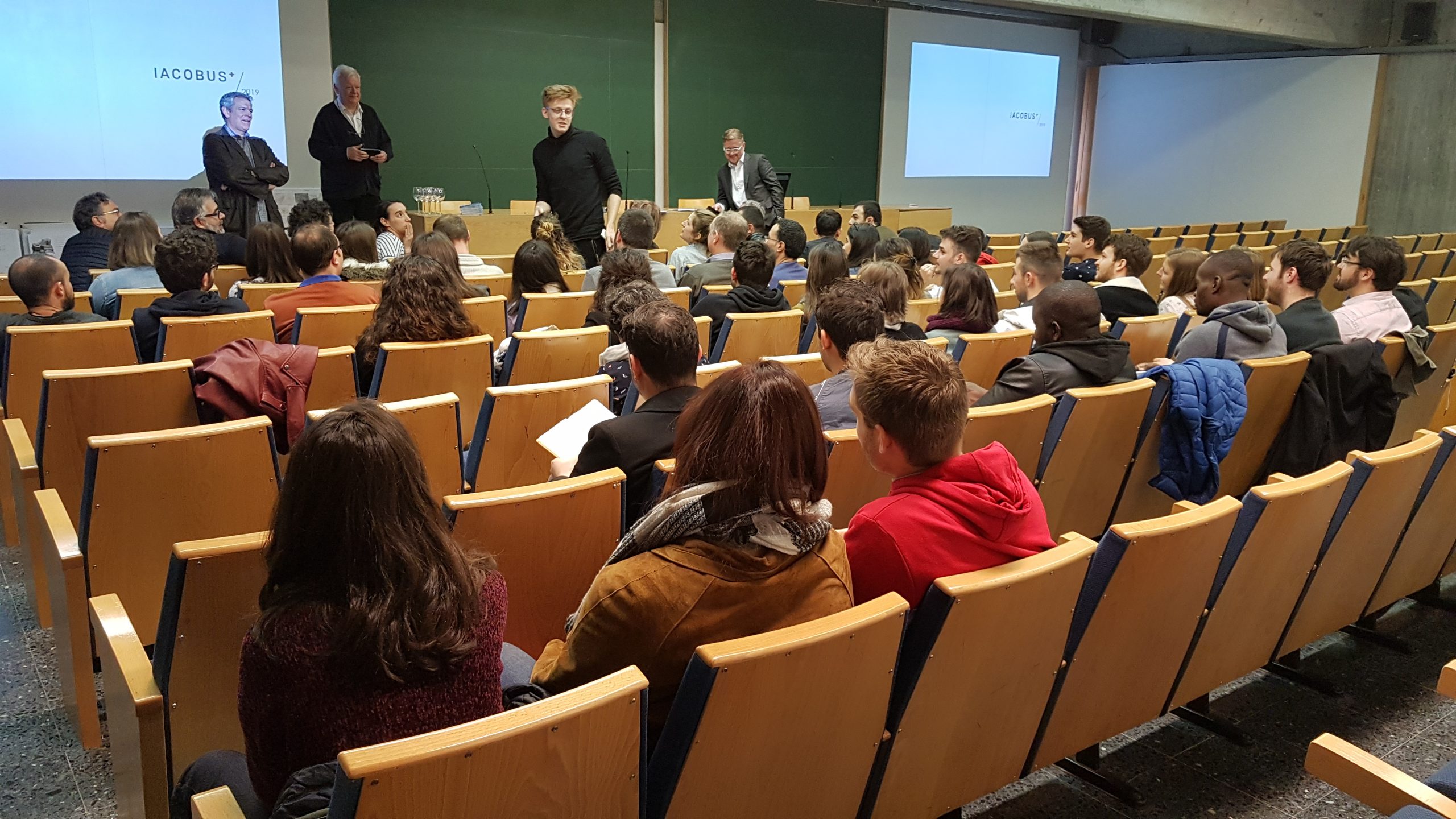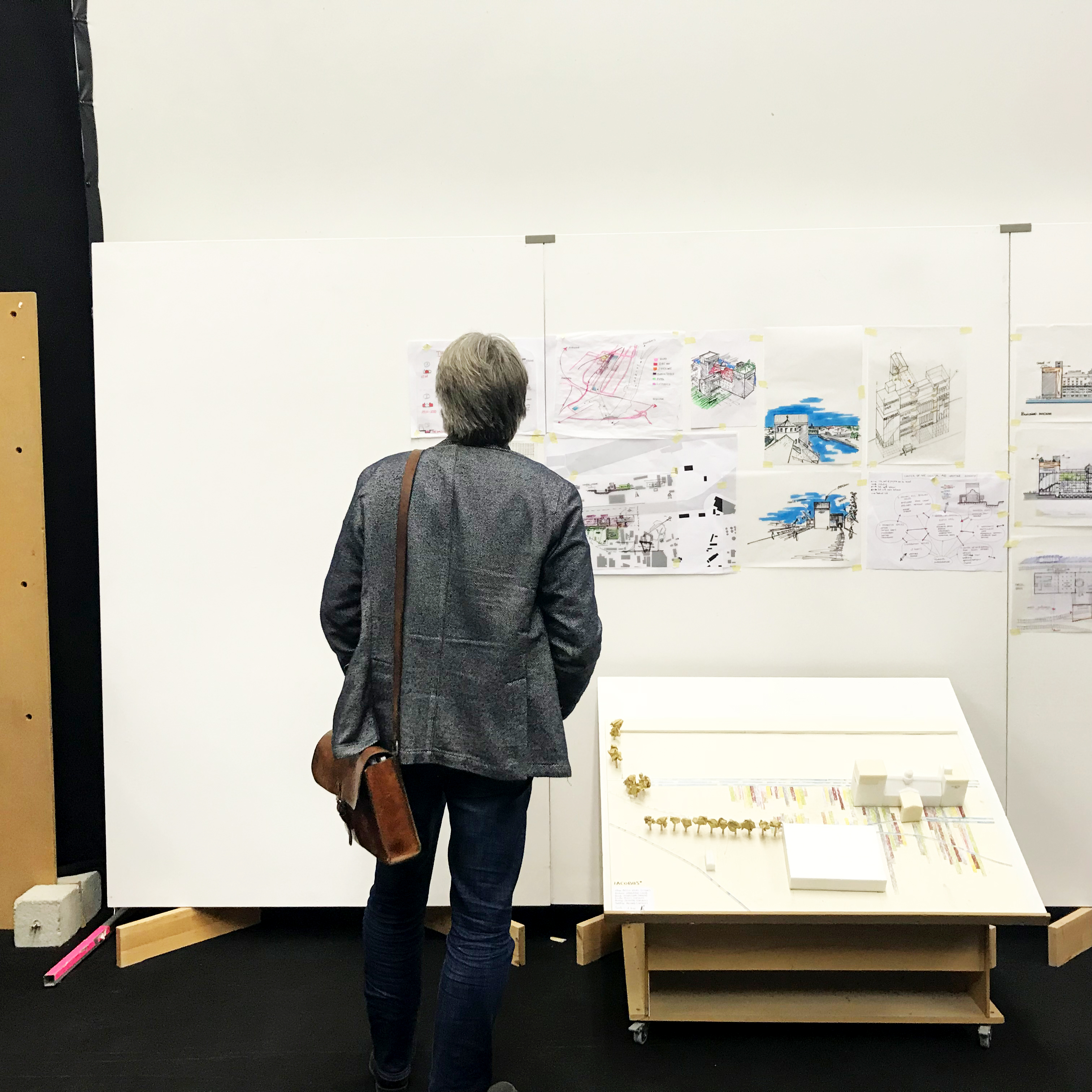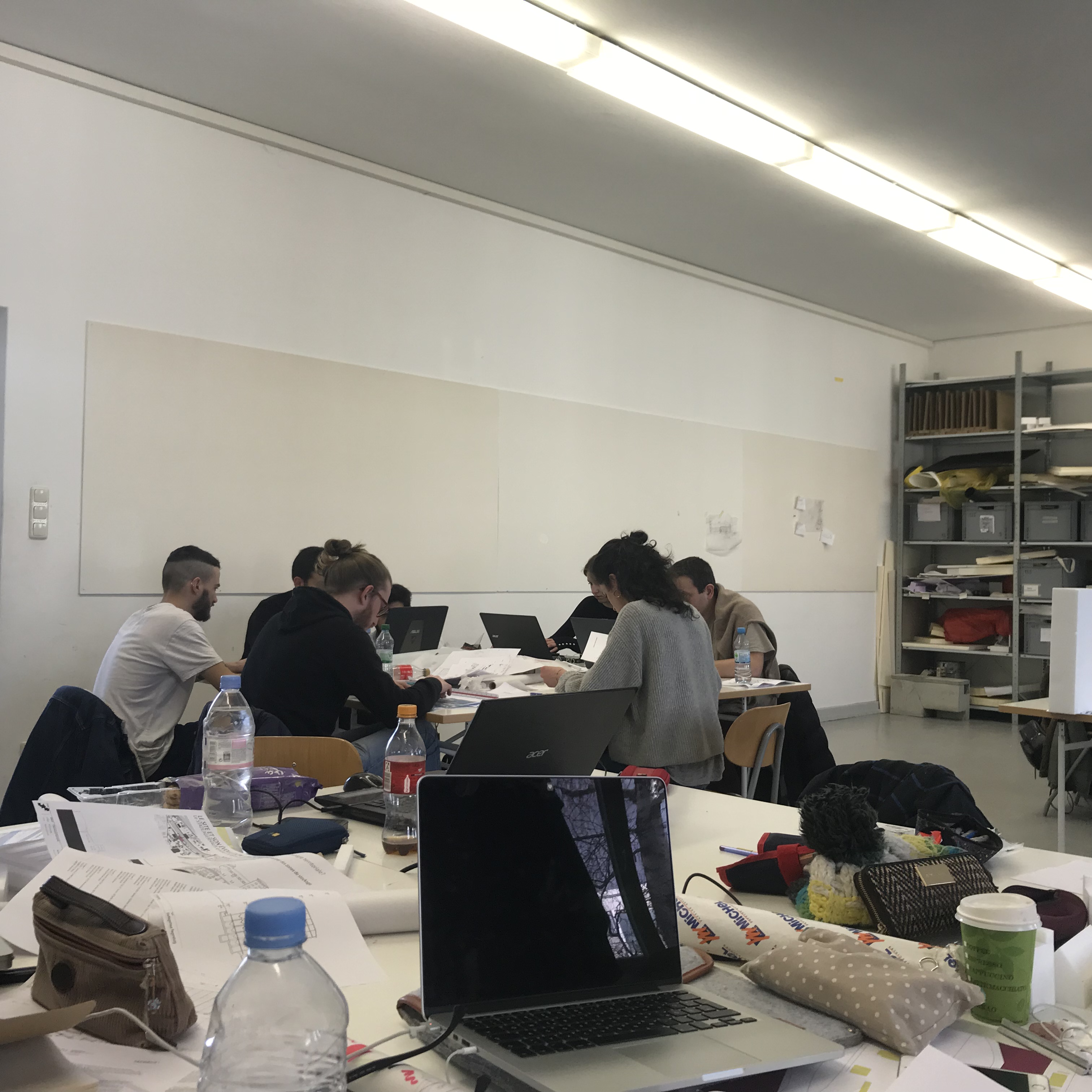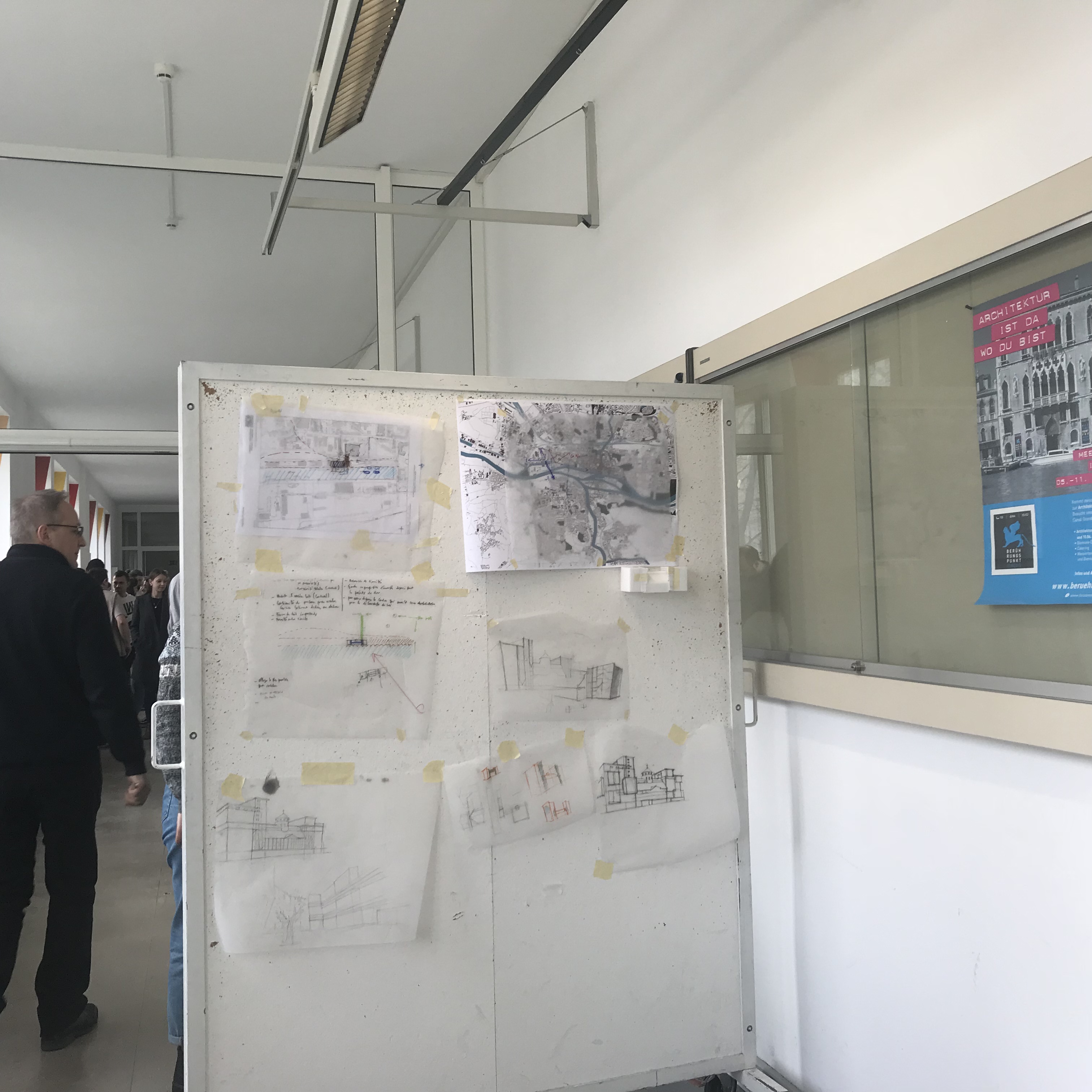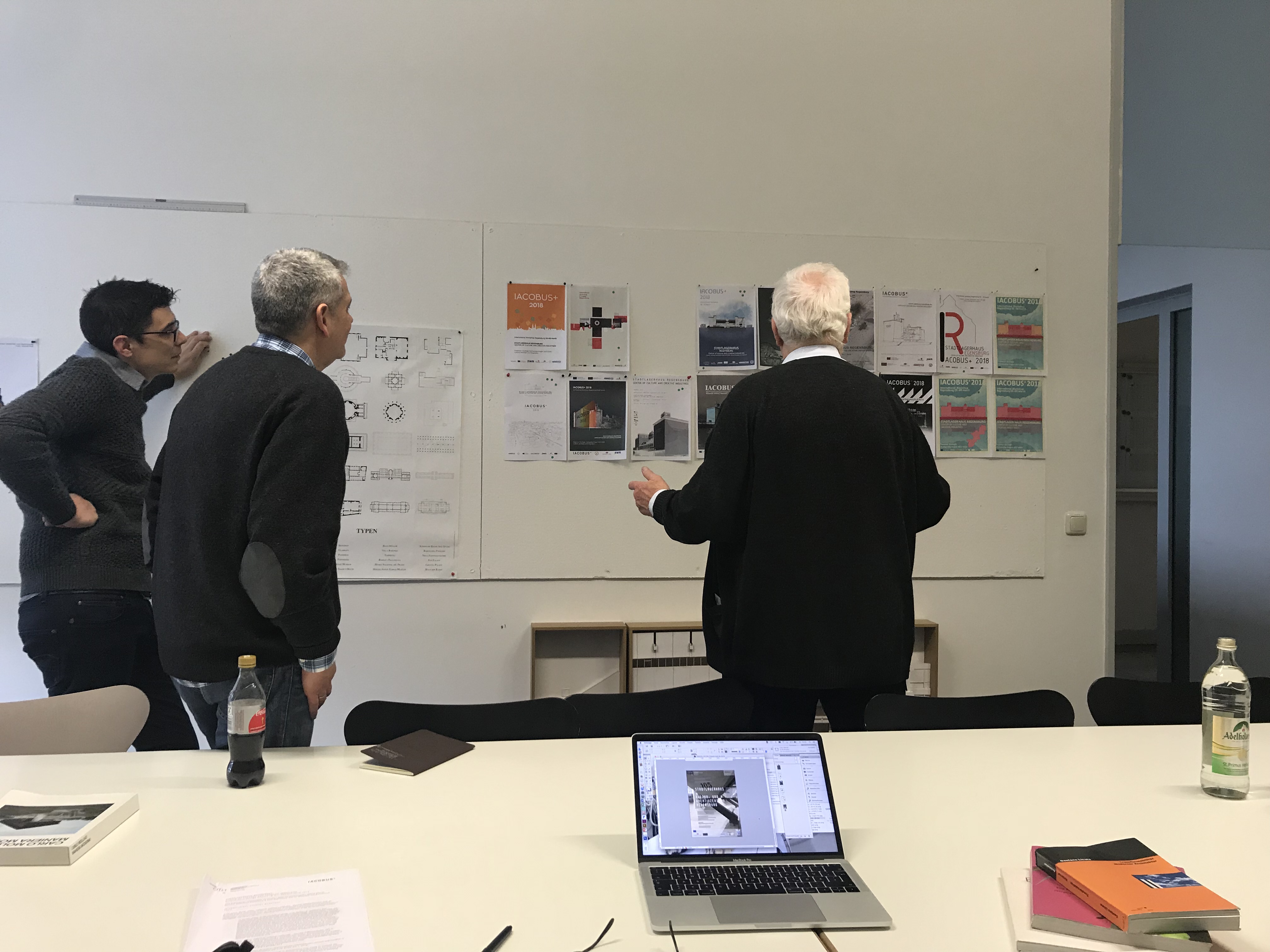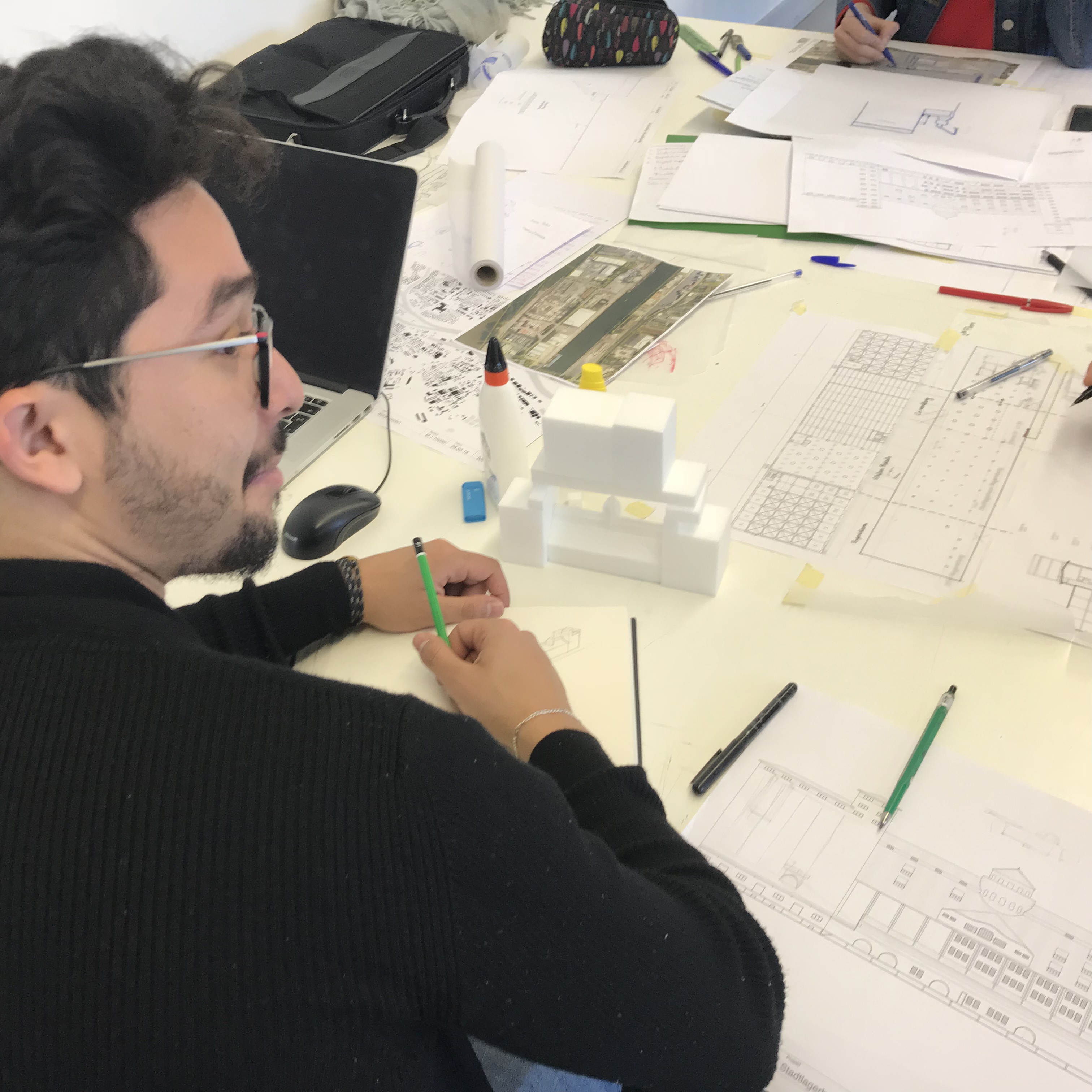March 11, 2019: finally, the workshop for our Iacobus+2019 project «Colegiata Sta. María la Real do Sar» has started. More than 50 students from four academic institutions (OTH, UDC, ENSACF & NUACA) will work together in international groups during one week at the UDC in order to plunge into the topic of this year’s master project in architecture. They will be coached by six professors from all four institutions. The project topic is the transformation of the existing Colegiata Sta. María la Real do Sar, an ancient monastery and important historic monument at the edge of Santiago de Compostela in Spain.
The IACOBUS + 2019 Workshop of this first day was quite intense:
After a Welcome with introduction into the general topic of this year’s topic, Prof. Dr. Jesús Conde held an interesting lecture with the title «Urbanization project for the Colegiata del Sar environment», focussing not only about his proper urban project, but also informing the students first hand about the circumstances and the historic development of the site and the monastery.
After a break, students from France and Spain presented their analytical work about the site. See a very short summary of the workshop here:

